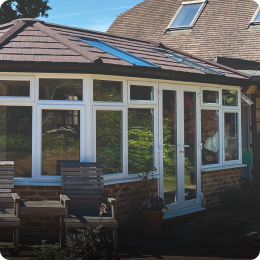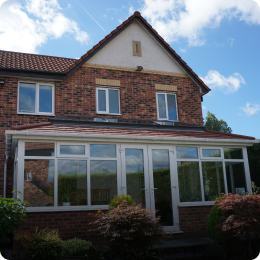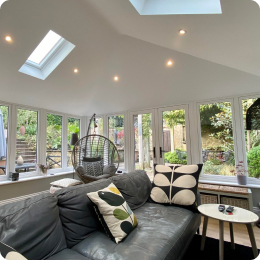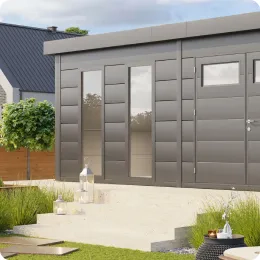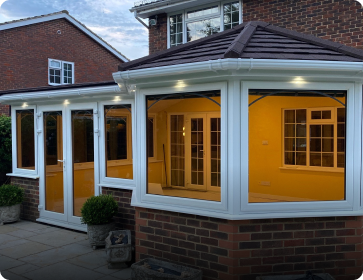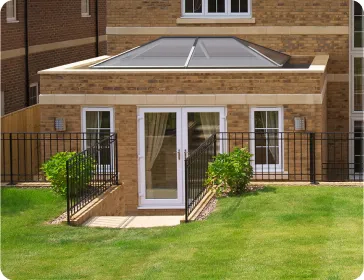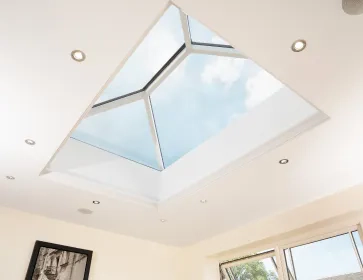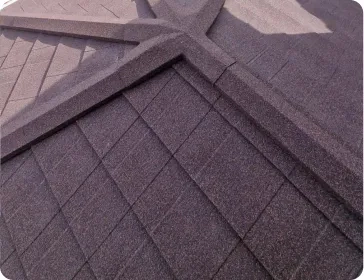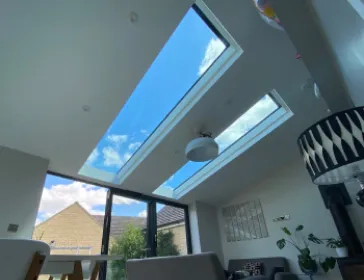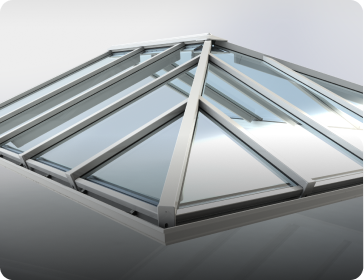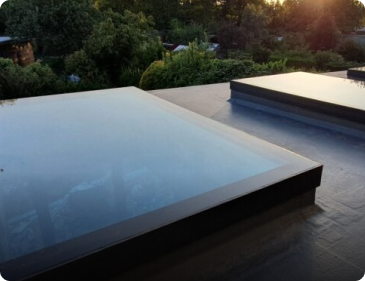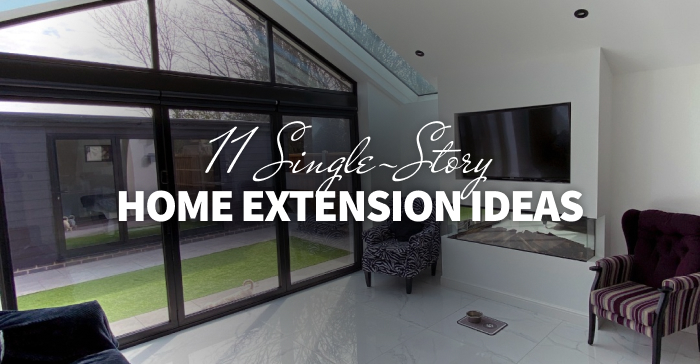
Whether priced out of moving or simply don’t fancy relocating, a single-storey extension is an ideal way to renovate and expand your space. For growing families or individuals in need of more room, single-storey extensions are a fantastic, versatile addition to a home. When using high-quality materials and innovative technology during your build, such as that provided by SupaLite, you could see up to a 10% increase in home value and save up to £200 on energy bills! For more information and a free quote, get in touch today.
Benefits of single-storey extensions
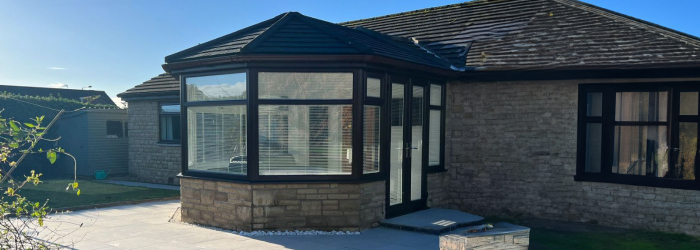
✓ Larger living space: Single-story extensions can provide additional space, without the need to relocate to a larger home, allowing you to keep your local amenities. This can benefit growing families or those who simply need more space.
✓Custom changes: You can adjust your extension design to suit your specific needs. Whether you want to develop a kitchen dining area, home office or playroom, an extension can be tailored to suit your needs. Interior can also be personalised to suit your style and complement existing decor.
✓ Open flow and layout: Opening your home with a single-storey extension can allow for fluidity between rooms and provide a cohesive layout. An open-plan space can also allow your home to feel more spacious.
✓ Natural light: Single-storey extensions typically look to incorporate large windows, and sliding glass doors to optimise natural light.
✓ Being close to the outdoors: Most single-storey designs look to harmoniously connect the indoors and indoors with access to either through the use of patio doors and elongated windows and skylights.
✓ Increased property value: Whether you’re looking to put your home on the market, or want to invest in your space, single-storey extensions can add up to 10% (on average) to a property’s value.
✓ Energy efficiency: Extensions can be built with energy-efficient features, such as high-quality installation, energy-efficient windows and heating and cooling systems, which can help reduce utility bills.
✓ Easy construction: Building on a single-storey is, typically, less complex than the addition of multiple stories onto your home as there are often fewer structural modifications involved.
✓ Accessibility: Single-story extensions can improve the accessibility of your home, making it suitable for different stages of life or those with mobility issues.
✓ Planning requirements: Single-storey extensions may be subject to lenient planning restrictions in comparison to multi-storey projects. Due to size and location, the construction of a single-storey extension can also be less disruptive to daily life in comparison to a project that takes place on several floors.
Home Extension Ideas
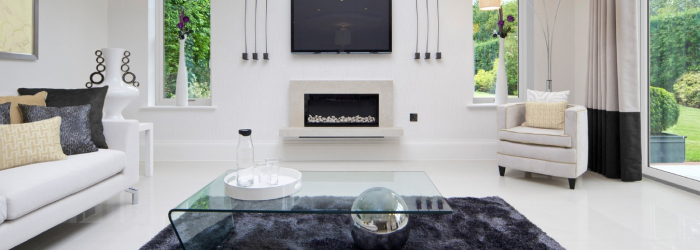
The purpose of a single-storey extension is vast and can enhance the functionality and desirability of a property. When designing your extension, consider your specific needs, budget and building regulations. Architects and designers can be used to help you gain a better understanding of what is accessible. Here are some home extension ideas to consider:
1. Kitchen extension: This is one of the most desired options for a single-storey renovation. As families grow and hosting gains popularity, a spacious and open kitchen-dining area is key.
2. Open-plan living room: With the rise in gaming and screening parties, an extension that expands your entertainment area is desirable. To add to this space, design a home theatre/ entertainment system with comfortable seating and high-quality audiovisual equipment.
3. A dining room extension: This can be both stylish and practical, providing a formal area for meals and celebrations.
4. Home office or study: In the current day and age of flexible working and working from home, extensions with a home office or study are ideal. They can provide a quiet space to work from and when you’re done, simply close the door.
5. Conservatory extension: Conservatory extensions can be used to allow natural light into your space. They can provide a relaxing indoor area that can be utilised in a multitude of ways such as an extra relaxing area, a workspace or a playroom etc.
6. Utility or laundry room: Creating a utility room within your home can help keep your space organised and clutter-free.
7. Guest bedroom or suite: For expected (or unexpected) visitors, a guest room is ideal for accommodating company.
8. Playroom: A playroom can help to keep toys and games separate from the rest of the house, preventing clutter from seeping through to the rest of your house.
9. Mudroom: A mudroom close to the entrance of your home can prevent you from trailing in mud and germs into your home. Mudrooms can be designed to suit your needs such as an area to wipe down your pet after those wet walks, hooks for dog leads and areas for you to dry your clothing.
10. Gym or Fitness Room: Whether you’re a fitness fanatic or don’t fancy trailing to the gym, an at-home gym could be the answer to keep you motivated. The design of your gym can be adapted to fit your exercise equipment and specific requirements.
11. Library Area: Whether you have a vast array of books or a small collection, a snug library with in-built bookshelves and cosy seating is all you need for a relaxing night in.
How can I create a single-storey extension?

It’s easy to become overwhelmed when making changes to your property, no matter how big or small the project. When creating a single-storey extension, you have options. You can either hire an architect/designer to help you plan your extension or you can modernise the space that you currently have available such as a conservatory or an existing extension.
Whether modifying an existing part of your home or working on a new development, let SupaLite support you with our single-storey extension roof options.
Single-Storey Extension Roof Options
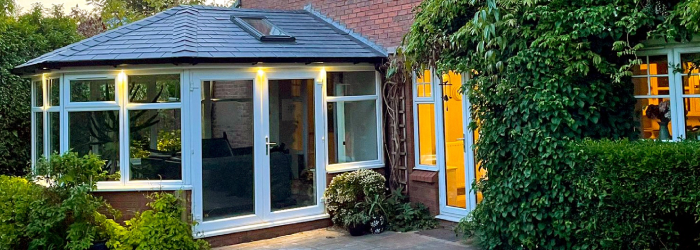
When thinking about single-storey extension roof options, there are a bunch of options to choose from. As SupaLite are the industry-leading brand for conservatory and extension roofs, we’ll run through their star products and features.
SupaLite Tiled Roof System
For a seamless link between your extension and home, we would advise a pitched roof extension. The SupaLite SkyVista is a combination of a tiled roof system and an innovative glass panel. Through its fantastic u-value properties and effective solar control, you can easily regulate the temperature of your extension.
The SkyVista maximises natural light by reflecting 60% of solar heat reflection, whilst still allowing 45% of natural light to into the space. This innovation insulates your home against heat loss and noise pollution.
High-vaulted ceilings, with the option of additional spotlights, finished with high-quality plastering add to the luxe feel. This roof can be configured to an Edwardian, Victorian, Lean-to or P-shape, so you can design your extension to work for you. The ExtraLight tile or slate is available in a range of colours to suit your home.
ILite Flat Roof Orangery System
If clear differentiation between your home and extension is desired, choose a flat roof extension. Brilliant for any contemporary home or to provide contrast to an older property. Each flat roof requires a waterproof covering, popular choices are GRP or EDPM rubber. The ILite Roof also has a choice of fascia and gutter colours.
The SupaLite S1 Roof Lantern has been designed to complement the iLite Flat Roof Orangery System. It provides a stunning centrepiece and can be adapted to offer a wide choice of glass types, bespoke sizes and configurations (offering different light transmissions and solar heat reflection properties). The majority of glass offers a self-cleaning coating to the exterior pane as standard. You can choose between a variety of colour options for the glass and all external and internal hardware, custom colours are available on request.
The S2 Conservatory Roof
The S2 conservatory roof is perfect for those seeking a traditional conservatory roof with the added elegance of an aluminium frame and insulating glass. It has been designed to be compatible with all types of homes, to maximise natural light and thermal efficiency.
Innovative glazing options are available with up to 36mm of glazing, for enhanced thermal regulation (far above the industry standard). Through its slimline, high-strength aluminium frame, natural light can enter freely and there are no obstructed views. With its adaptable design, the S2 conservatory can fit all types of conservatories, regardless of sliding or bi-folding doors in the window frames/brickwork underneath the roof.
We recommend checking out this blog: Roof Extension Types: Which is The Best Option for You? for more information.
Do you need planning permission for a single-storey extension?

In most cases, planning permission is not needed for single-storey extensions as they fall under the category of ‘Permitted Development.’ However, specific conditions apply. In May 2019, the Government expanded Permitted Development Rights in England, enabling homeowners to construct more extensive extensions without the need for planning permission.
Through this new legislation, single-storey extensions can be added to the home as it was first built, or as it stood on the 1st of July 1948 (if it was built before that date) without planning permission based on the following:
· Detached houses can now add structures of up to 8m in length without planning permission, whilst terraced and semi-detached homes can make additions up to 6m. For a single-storey extension, the maximum height is 4m, regardless of property type.
· The single-storey extension should not cover more than 50% of the garden.
· The highest point of the extension should not exceed the eaves of the existing property’s roof.
· Extensions should not extend beyond half the width of your home.
· Verandas, balconies, or raised platforms are not allowed.
Times when planning permission needs to be sought, as the 2019 amendments to the law do not apply, are as follows:
· Even if the extension itself complies with the new regulations, it may still require building regulations approval if it involves creating an opening between the conservatory and the existing house, rather than being connected by doors. If a thoroughway is established, an energy survey must be conducted by a certified energy assessor.
· Property situated in protected areas or areas of scientific interest, such as an Area of Outstanding National Beauty (AONB)
· Properties where their ‘Permitted Development’ rights have been revoked.
· Flats or maisonettes still require full planning permission.
Homeowners or contractors, following the above guidelines, should inform the council of any building work beforehand. Following the Neighbour Consultation Scheme, council officials will inform the neighbouring homeowners. If any objections are raised, the council will assess whether the extension will affect the aesthetics and development of the neighbouring area. If they determine that it may have an impact, the council can either reject the plans or request modifications. In such cases, full planning would become necessary.
Frequently Asked Questions
What is the cheapest type of extension to build?
When looking at home extension ideas, single-storey extensions are comparatively easier to build than multi-storey, which makes them a more affordable alternative. Standard-sized windows and doors are easier to install and as a result, they are much cheaper.
How can I extend my house cheaply?
When creating a single-storey extension, you can either create a new extension or develop the space you currently have available, such as a conservatory or an existing extension. It is cheaper to use the space you have available (if possible) and modify it with high-quality roofing such as that from SupaLite. By using SupaLite roofing, you could also save up to £200 on your energy bills with our thermal efficient materials!
How big can a single-storey extension be without planning permission?
Detached houses are now permitted to add structures up to 8m in length without requiring planning permission, whereas terraced and semi-detached homes can extend by up to 6m. For single-storey extensions, the maximum height remains at 4m, regardless of the property type. You may still decide to apply for a lawful development certificate, which illustrates that your development was fully compliant when built- ideal when coming to sell your home!
For innovative roofing at competitive price points, use SupaLite. Call 01772 828060 or fill out our quick quote form for a free evaluation today!

