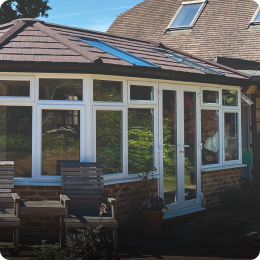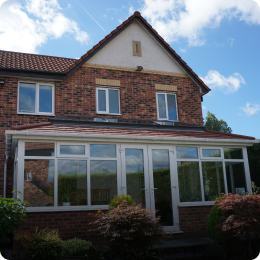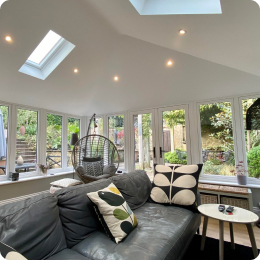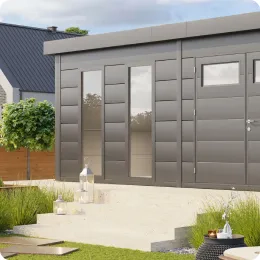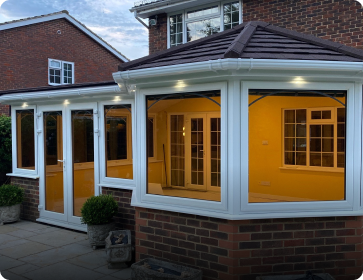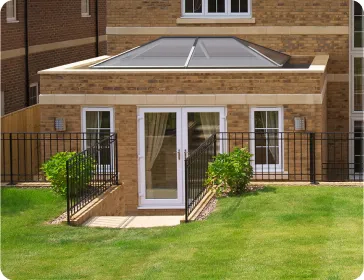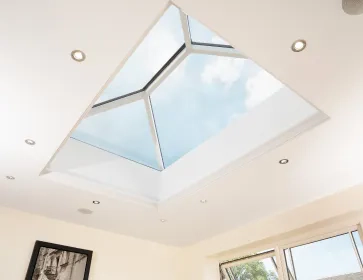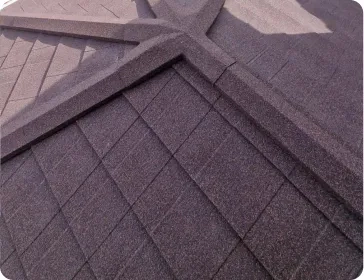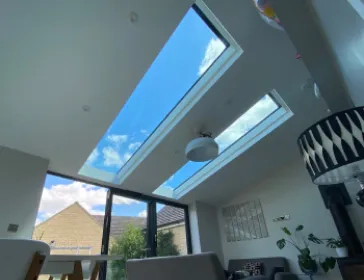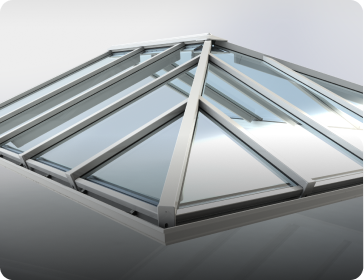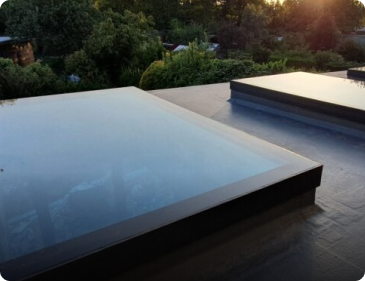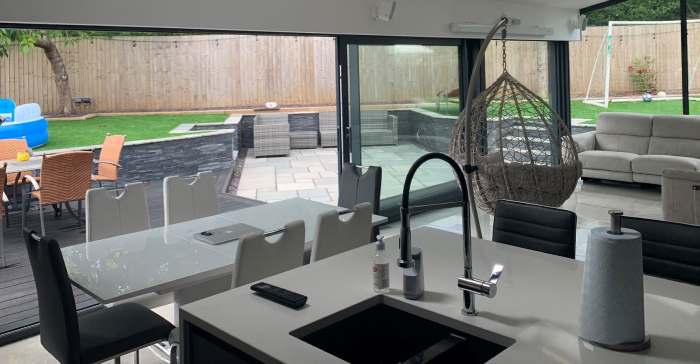
An orangery kitchen extension can completely revitalise your home, combining a unique blend of style, functionality, and an abundance of natural light. It’s a brilliant way to create extra space, elevate your kitchen’s design, and seamlessly blend indoor and outdoor living. Plus, an orangery extension doesn’t just enhance your living experience – it can also significantly boost your property’s value too!
Whether you’re dreaming of an open-plan layout or a cosy, multi-functional space, an orangery kitchen extension can be customised to suit your lifestyle perfectly. However, thoughtful planning and design are essential to ensure your new space meets both your practical needs and aesthetic vision.
In this guide, we’ll take you through everything you need to know, from understanding what an orangery kitchen extension involves to designing and installing one with SupaLite’s high-performance roofing systems – specifically designed to maximise the potential of orangery kitchen extensions.
Understanding Orangery Kitchen Extensions
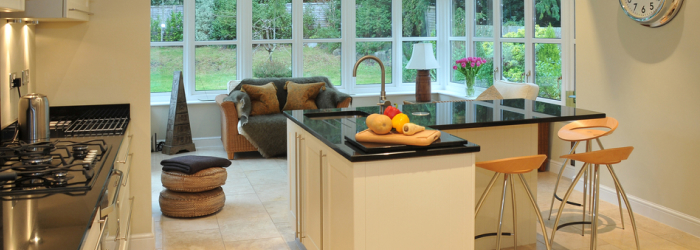
What Is an Orangery Kitchen Extension?
An orangery kitchen extension is a hybrid structure that combines elements of a conservatory and a traditional extension. Unlike conservatories, which are mostly glass, an orangery features a solid roof, brickwork, and large windows or glass panels, providing a perfect balance between natural light and a solid structure.
When added to your kitchen, an orangery creates a bright, airy space that feels connected to your garden, giving you a larger, more versatile area for cooking, dining, and entertaining.
Difference Between an Orangery and an Extension:
While both add valuable living space, an orangery typically features more glass and lighter materials, whereas a traditional extension usually uses solid walls and less glazing. Orangeries tend to have a more seamless indoor-outdoor feel, making them ideal for kitchens where natural light and garden views are priorities.
Should You Choose an Orangery Kitchen Extension? The Benefits:
- Increased Space: Orangery kitchen extensions give you additional space to expand your kitchen and dining area, making your home feel more open and connected.
- Natural Light: With large windows and glass panels, you can flood your kitchen with natural light, creating a bright and welcoming environment.
- Improved Home Value: A well-designed orangery kitchen can significantly increase the value of your property, making it an excellent investment.
- Energy Efficiency: Modern orangeries, especially when fitted with energy-efficient SupaLite roofs, are designed to retain heat in the winter and stay cool in the summer, lowering your energy bills.
Can I Extend My Kitchen with an Orangery?
Absolutely! An orangery kitchen extension is a fantastic way to expand your kitchen while creating a stylish, multifunctional space. Whether you want an open-plan kitchen-diner or a separate cosy breakfast area, an orangery can be designed to meet your needs. It enhances the natural light in your kitchen and allows for seamless integration with outdoor spaces, perfect for entertaining or family living.
SupaLite Products for Orangery Kitchen Extensions
SupaLite specialises in insulated roofing systems that are perfect for orangery kitchen extensions. Our roofs are engineered to deliver superior thermal performance, ensuring your new space is comfortable all year round. Whether you’re after a modern or traditional look, our range of roof systems can be customised to suit your design, offering both functionality and style.
We offer two orangery roof designs, including a flat roof orangery or an orangery with a tiled roof, with the ability to personalise each to your taste and needs.
iLite Flat Roof Orangery
Our iLite Flat Roof System combines contemporary design with the very best thermal properties. In the centre, we add a pitched glass lantern to flood your room with light. This is the perfect orangery for a modern, stylish home.
Tiled Orangery Roof
Combining the classic SupaLite tiled conservatory roof with the regality of a renaissance orangery. Our tiled orangery roofs have excellent insulative properties, with a central glass lantern to allow light into the room. Tiles are available in various styles to match your home.
Does a Kitchen Extension Need Planning Permission?

In many cases, your orangery kitchen extension won’t require planning permission. However, this depends on the size and location of the extension, as well as local regulations. Here’s a quick breakdown:
When You Don’t Need Planning Permission
If your orangery kitchen extension meets the guidelines for permitted development rights, you won’t need planning permission. These rules include restrictions on height, size, and proximity to boundaries. For example, as long as the extension doesn’t exceed 50% of the total land around the house, or isn’t higher than the original roof, you may not need permission.
When You Do Need Planning Permission
If your orangery kitchen exceeds these limits, for example, if it’s a large structure or significantly changes the appearance of your property, you will need to apply for planning permission. Always check with your local planning authority to confirm.
How Much Does An Orangery Kitchen Cost?

Factors That Affect the Cost of an Orangery Kitchen Extension
- Size of the Orangery: The size of your extension plays a big role in the final cost. Naturally, a smaller orangery kitchen extension will be more affordable than a large, open-plan design. Think about how much additional space you need and how it will complement the rest of your home.
- Materials and Finishes: The quality of the materials you select will also impact the price. High-end finishes, premium glazing, and durable flooring will raise the cost, but these are investments in both the longevity and the look of your new space. SupaLite’s insulated roofing systems are a popular choice—they not only look great but also offer excellent energy efficiency, which can save you money in the long run.
- Roofing System: A solid, insulated roof is key to making your orangery kitchen comfortable year-round. While a solid roof from SupaLite may cost more than traditional glass roofing, it offers superior insulation and thermal efficiency, keeping your space warm in winter and cool in summer—meaning you save on energy bills over time.
- Complexity of Design: If your extension involves custom features—like bi-fold doors, an open-plan layout, or underfloor heating—the overall price will increase. However, these are often worth it for the added functionality and wow factor.
- Labour Costs: Labour costs can vary based on your location and the expertise of the installers. Choosing experienced, trusted professionals, like those in SupaLite’s installer network, ensures the project is done right the first time, avoiding costly mistakes later on.
Average Cost of an Orangery Kitchen Extension in 2024
For 2024, you can expect the average cost of an orangery kitchen extension to range between £25,000 and £40,000, depending on the size and the features you choose. Here’s a breakdown:
- Small Orangery Kitchen (10–15 square metres): £25,000 to £30,000
- Medium Orangery Kitchen (15–20 square metres): £30,000 to £35,000
- Large Orangery Kitchen (20+ square metres): £35,000 to £40,000+
These prices typically include design, materials, and installation but can vary depending on customisation, finishes, and additional features like skylights or the style of kitchen.
Is It Worth the Investment?
While the initial cost of an orangery kitchen extension might seem steep, it’s important to look at the bigger picture. Not only does an orangery kitchen transform your living space, but it also adds considerable value to your property. A well-designed orangery can give your home that “wow” factor, making it more appealing to potential buyers down the road.
Plus, with SupaLite’s energy-efficient roofing systems, your orangery kitchen will stay comfortable throughout the year, meaning lower energy bills and a more sustainable home. It’s a long-term investment that pays off both in daily living and when it comes time to sell.
Planning Your Orangery Kitchen Extension
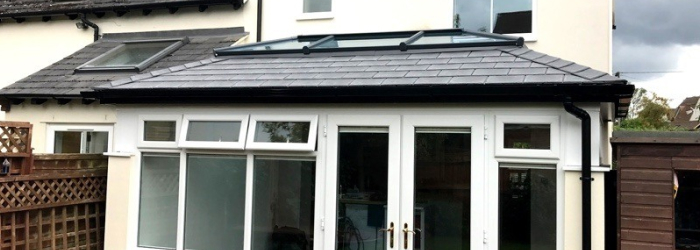
Steps to Plan an Orangery Kitchen
Planning your orangery kitchen extension is an exciting project, but it requires a bit of groundwork to ensure it fits seamlessly into your home. Here’s how to get started:
- Assess the Space and Layout: Start by taking a good look at the space you have and how the orangery will work with your existing kitchen layout. Think about access to the garden, how light will flow through the room, and how it will complement the overall design of your home.
- Set a Budget: Having a clear budget from the outset will help guide your decisions. Consider the cost of materials, installation, and any extras like underfloor heating or bi-fold doors. Keeping a budget in mind ensures you can balance style with practicality.
- Choose the Right Materials and Design: Materials can make or break the look and function of your orangery kitchen. Opt for durable, energy-efficient options that suit your home’s style. The right choices will not only look great but help keep your space warm in winter and cool in summer.
- Consult with the Experts: Orangery kitchen extensions are no DIY job. You’ll want to consult professionals who can guide you through everything from design to construction. Our SupaLite Premium Installers offer consultations to help you choose the perfect roofing system and layout options.
Designing Your Orangery Kitchen Extension
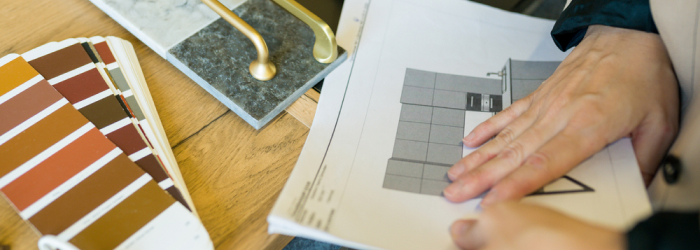
Key Design Elements to Consider
When it comes to design, it’s all about combining style with functionality. Here are a few things to keep in mind:
- Lighting and Windows: Large windows or glass doors are essential in any orangery kitchen. Maximise natural light by using high-quality, energy-efficient glazing. You might even want to add skylights to bring in even more light, creating a bright and airy atmosphere.
- Flooring Options: Your flooring should be both practical and stylish. Materials like stone, tile, or engineered wood are popular choices that offer durability and complement the overall aesthetic of an orangery kitchen.
- Roofing: The roof is a key feature in ensuring your orangery kitchen is comfortable all year round. SupaLite’s insulated tiled roofing systems are designed to provide excellent thermal performance, keeping your kitchen cosy in winter and cool during the summer months.
- Integration with Existing Space: The flow between your current kitchen and the new orangery is essential. Make sure you plan how storage, appliances, and seating areas will fit into the space to maximise functionality and maintain a cohesive look.
Installation Process
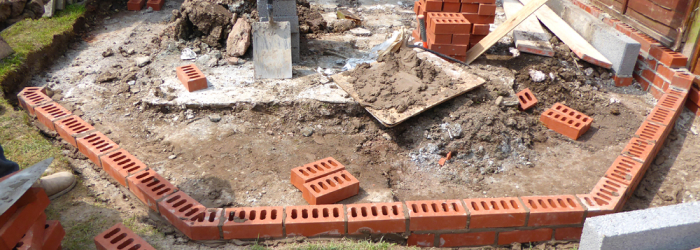
Step-by-Step Guide to Orangey Installation
The installation of your orangery kitchen extension should be seamless and efficient. Here’s a general outline of the process:
- Initial Consultation and Design: Work with our SupaLite installers to finalise your design and choose the appropriate SupaLite roofing system.
- Site Preparation: The site will be prepared for construction, which may involve laying foundations, ensuring proper drainage, and preparing the existing structure for integration.
- Frame Construction: The framework of the orangery is constructed, including walls, windows, and doors.
- Roof Installation: Your SupaLite roof is fitted, providing insulation and protection from the elements.
- Interior Finishing: Finally, the interior of your orangery kitchen is completed, including flooring, lighting, and any additional features like underfloor heating.
Maintenance and Care

Once your orangery kitchen extension is complete, regular maintenance will help keep it looking great and functioning well for years to come. Here are some orangery maintenance tips:
- Regular Cleaning: Keep the glass clean to maximise natural light. Wipe down surfaces and inspect the roofing periodically.
- Address Wear and Tear: Over time, you might notice small signs of wear, such as seals around windows or doors. Address these early to prevent more significant issues.
- Roof Maintenance: SupaLite roofs are designed to be robust and low-maintenance, but it’s still important to check the roof for debris or any potential damage after storms or heavy weather.
Inspiration
Need some ideas to get your project started? Check out our Before and After Gallery to see how other homeowners have transformed their kitchens with an orangery extension. For even more inspiration, we recommend visiting Pinterest to explore a variety of kitchen orangery ideas, from modern open-plan layouts to cosy, classic designs.
Case Studies: Building a contemporary extension with a Supalite roof – SupaLite Tiled Roof Systems
We love seeing how our products come to life in real homes. One standout project involved a family who transformed their outdated kitchen into a modern orangery space using our SupaLite tiled roof system. The results? A bright, energy-efficient kitchen perfect for cooking and entertaining all year round.
An orangery kitchen extension is a beautiful, practical way to enhance your home, adding value, space, and natural light. With SupaLite’s high-quality roofing systems and expert advice, you can create a stylish, energy-efficient kitchen that works for your family.
Ready to get started? Contact SupaLite today for a consultation or visit our website for more information on how we can help bring your orangery kitchen extension vision to life.

